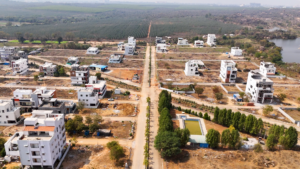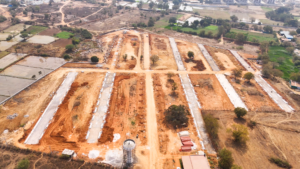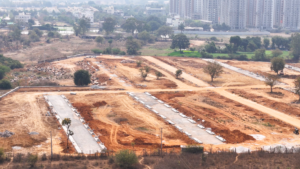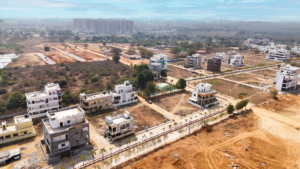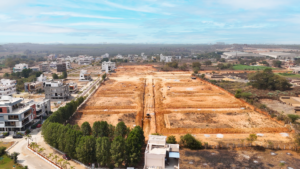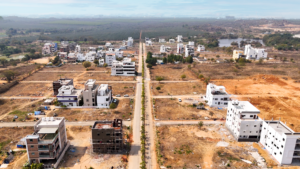Layout
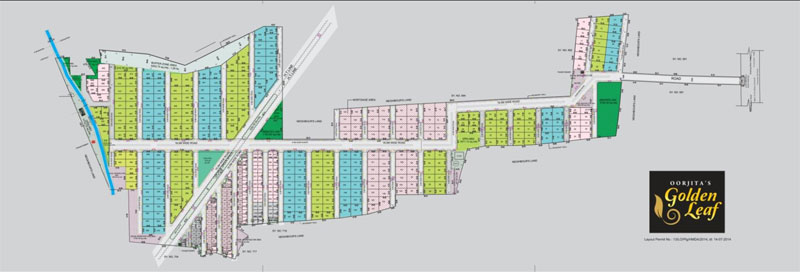
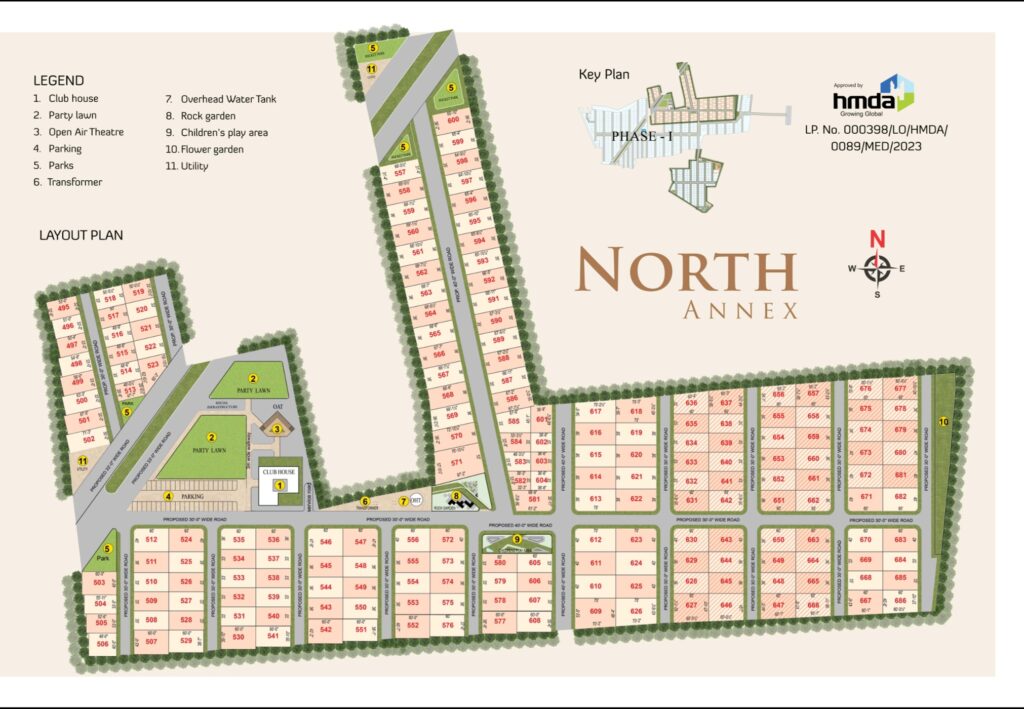
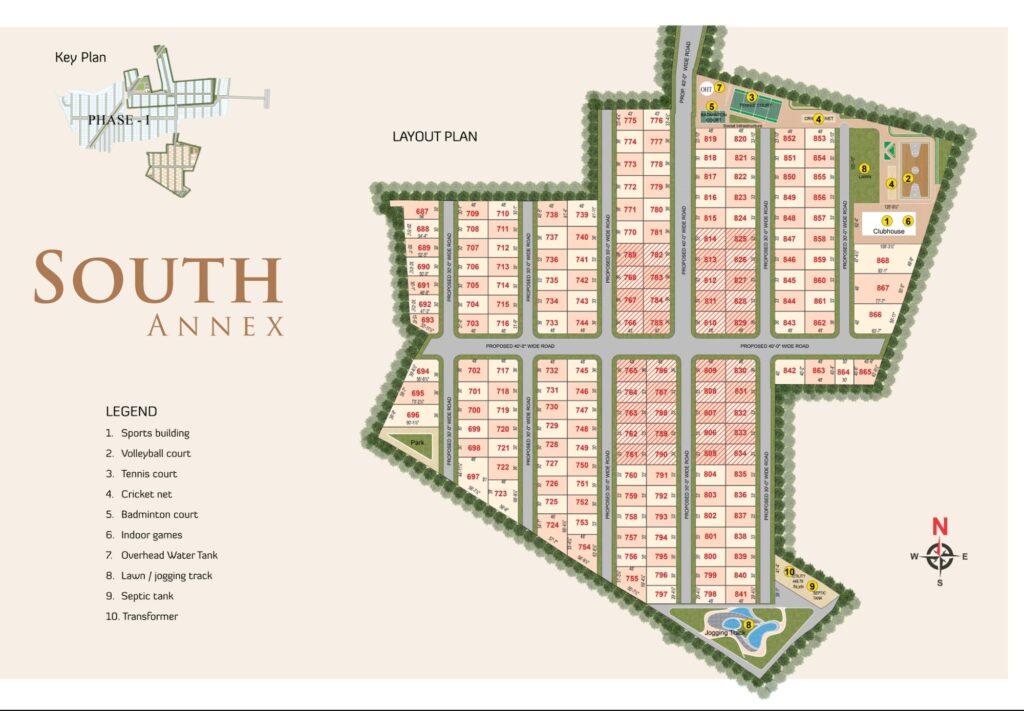
Total Project Area
Acres
0
Total Plotted area
Sq. Yards
0
Open Space / Parks
on net site area
0%
Number of Plots
374 residential plots
0
2 clubhouses (one in north & one in south annex)
Sq. Feet each
0
on net site area
0%
Project Metrics

Project Highlights
- HMDA Approved Layout
- Two Clubhouses: One with a Party Lawn and another featuring Indoor and Outdoor Games (Sports
Complex) - Children’s Playpen
- Open Areas with Compound Wall and Ornamental Grills
- CC Roads with curbing stones and tile flooring for footpaths
- Avenue Plantation
- Landscaping in all open areas
- Storm Water Drains along all roads
- Water Supply through Overhead Tank to every plot
- Rain Water Harvesting Pits
- Underground Systems for Electricity and Drainage
- Transformers, Street Lights, and Electricity Meter Cabling through separate transformer for each plot
- Walking Track
- Gazebos for relaxation
- Secure Main Gate with arch and comprehensive fencing
- 24 X 7 CCTV Surveillance and Security
- Proximity to Gundlapochampally Railway Station
- 10-minute drive to Outer Ring Road
- 5-minute drive to Hyderabad Nagpur Highway (NH-44)
- Easy Access to banks, ATMs, shopping malls, and public transport
- Close to Top Educational Institutions: International Schools, Business Schools, Engineering, and Medical
Colleges
Location Highlights


